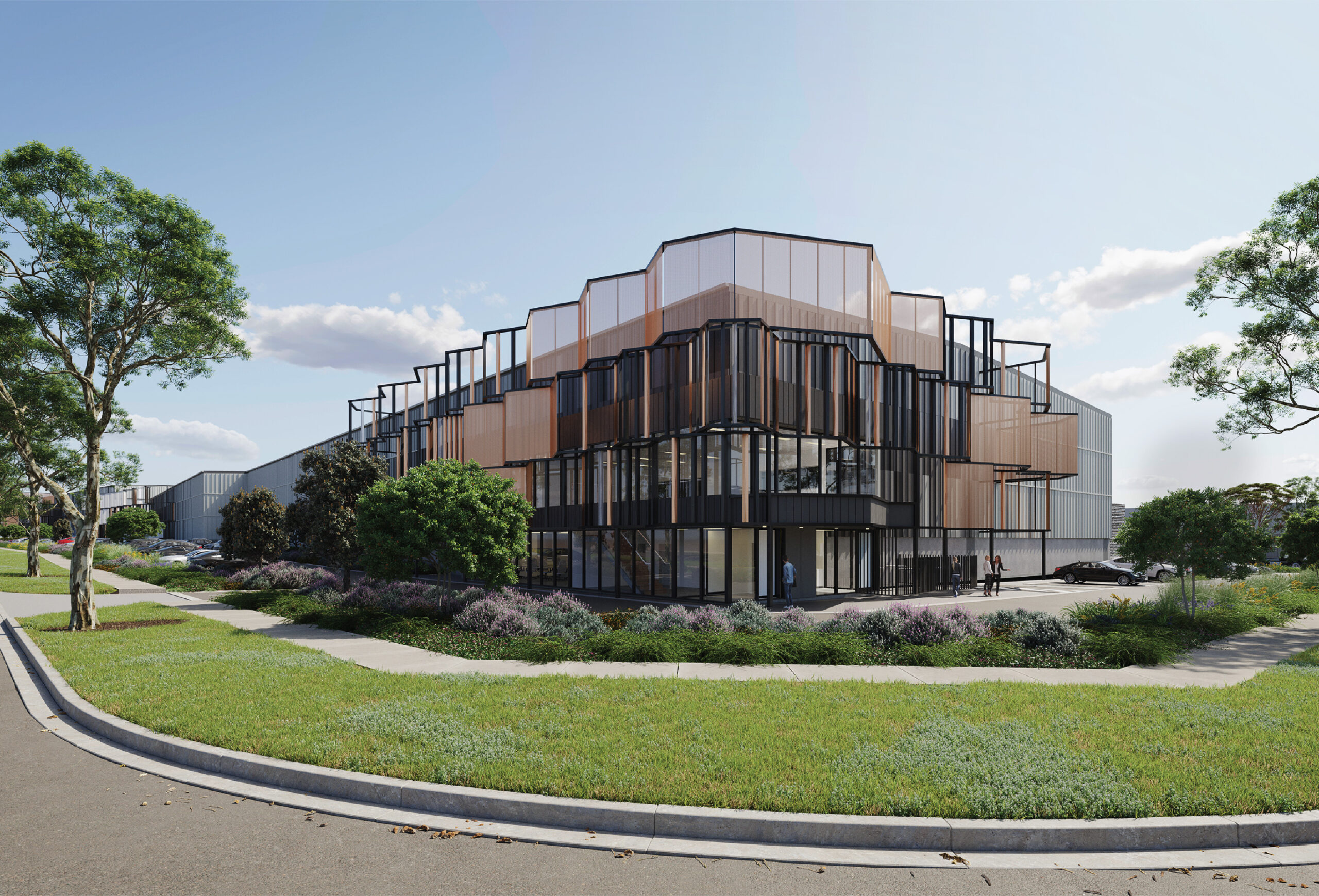
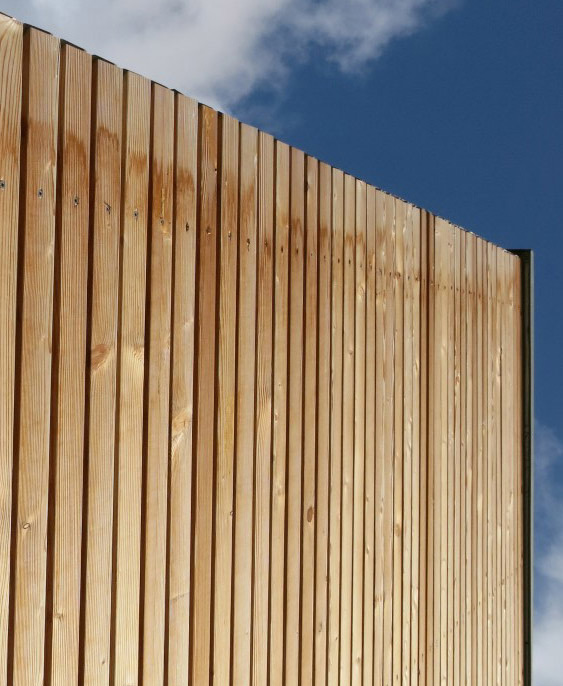
Cladding
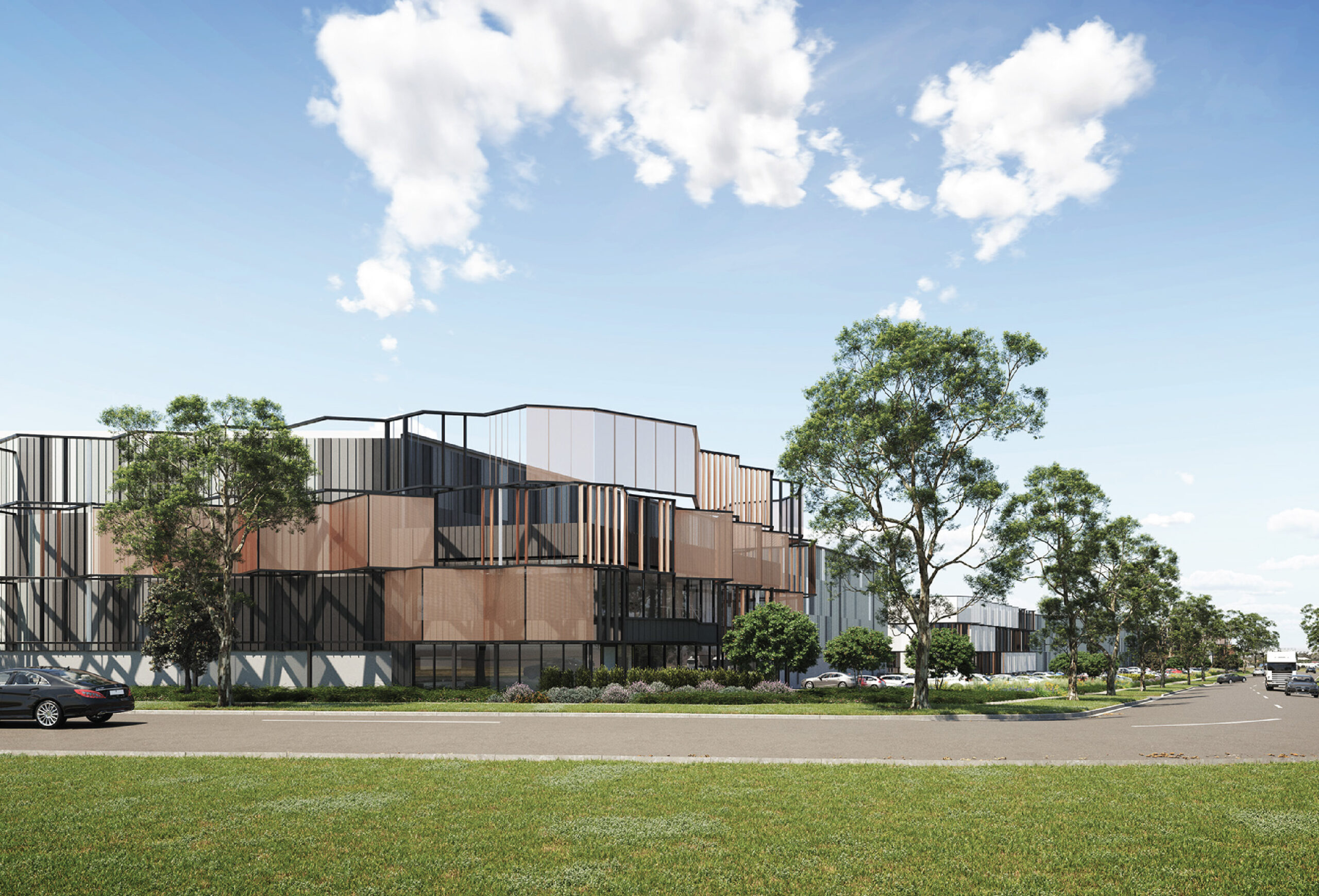
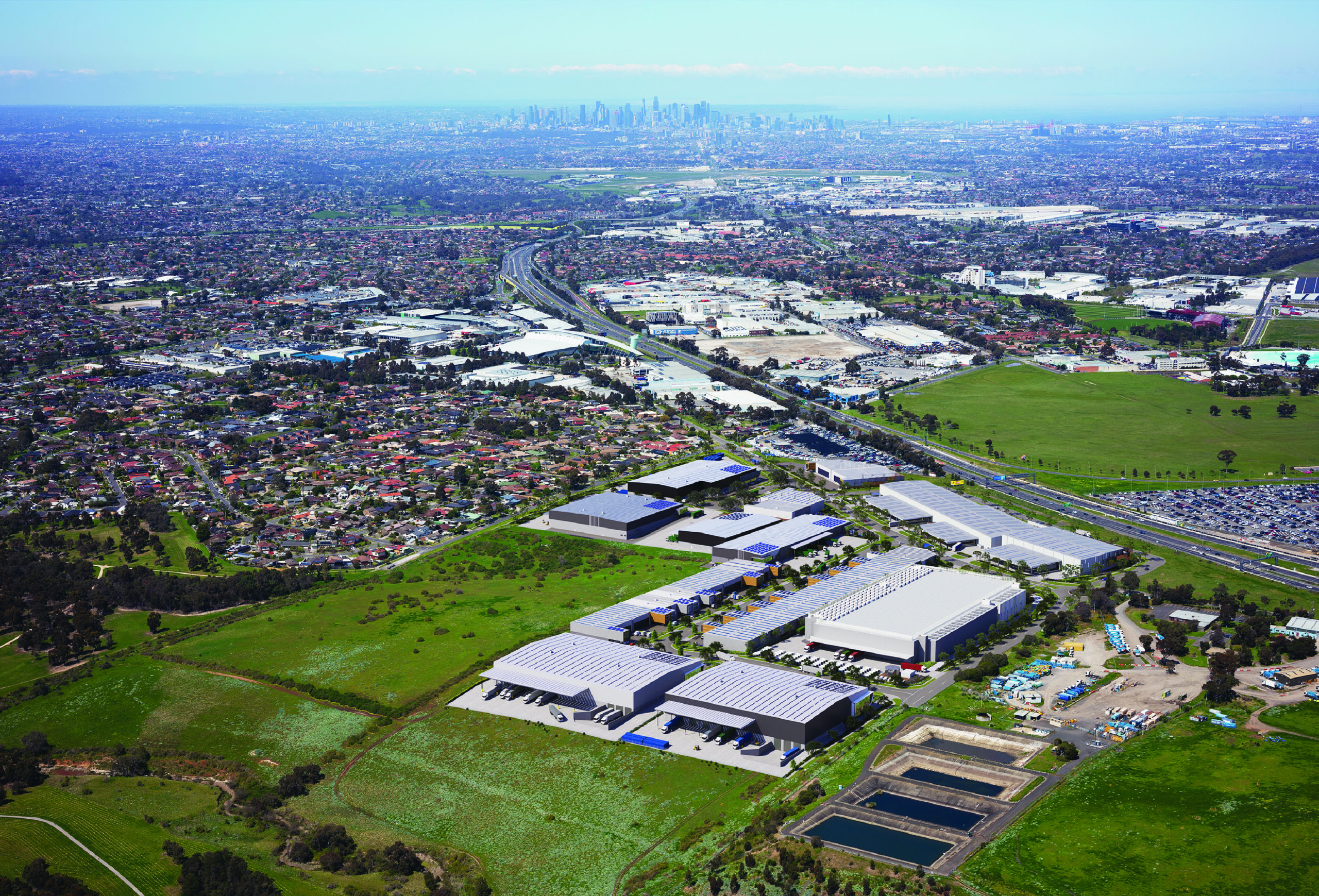
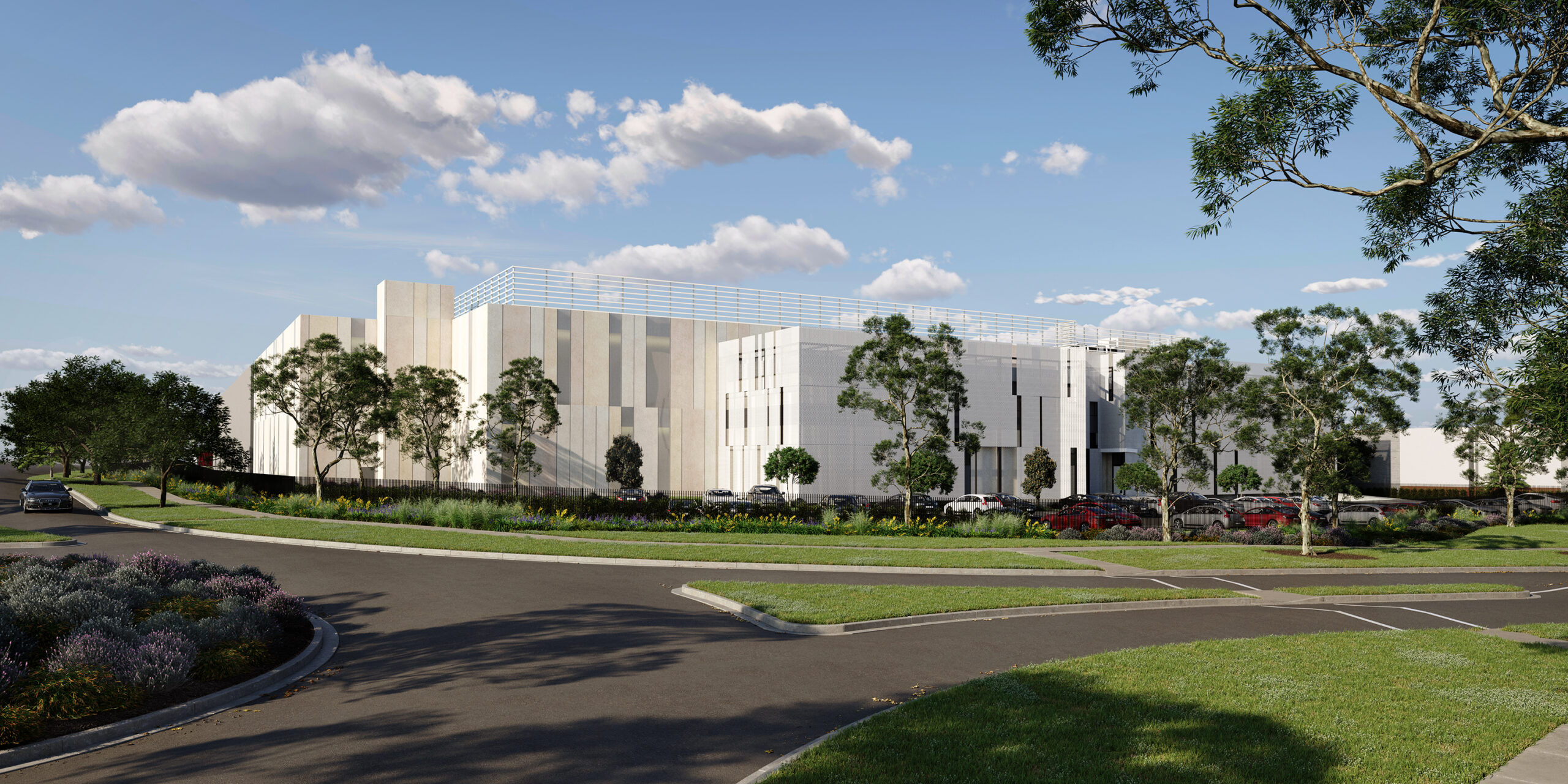
Date Centre
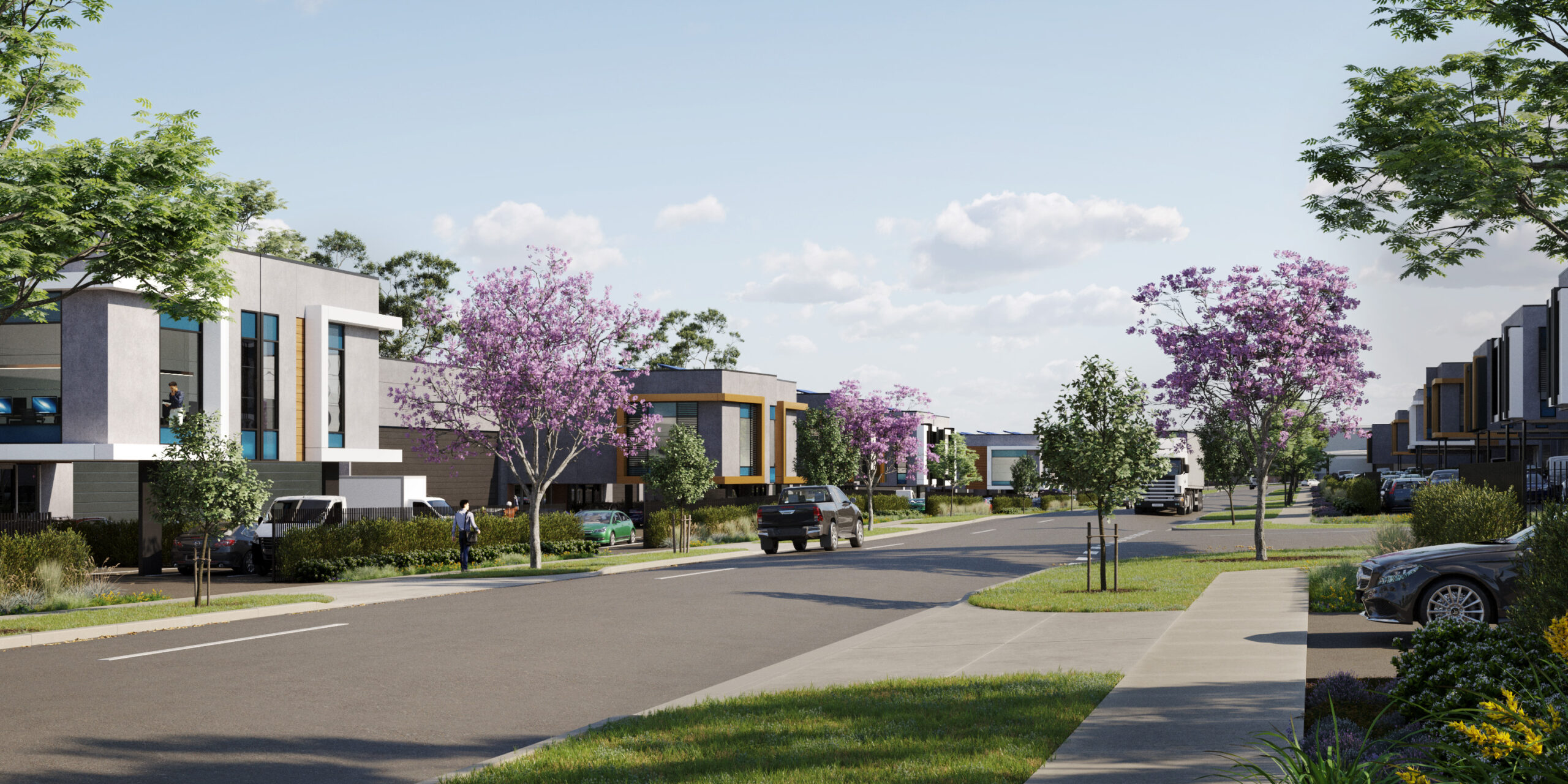
Precinct
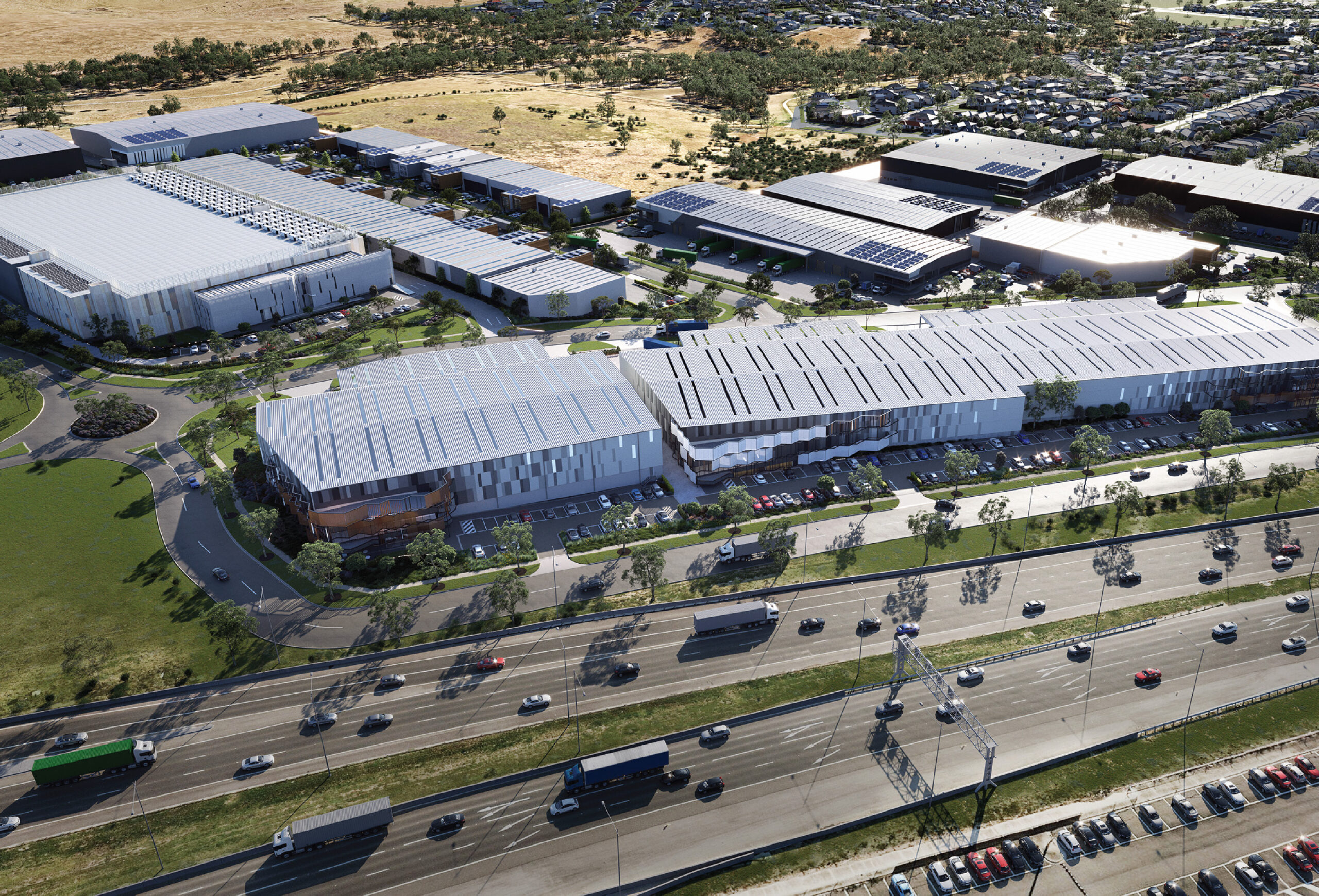
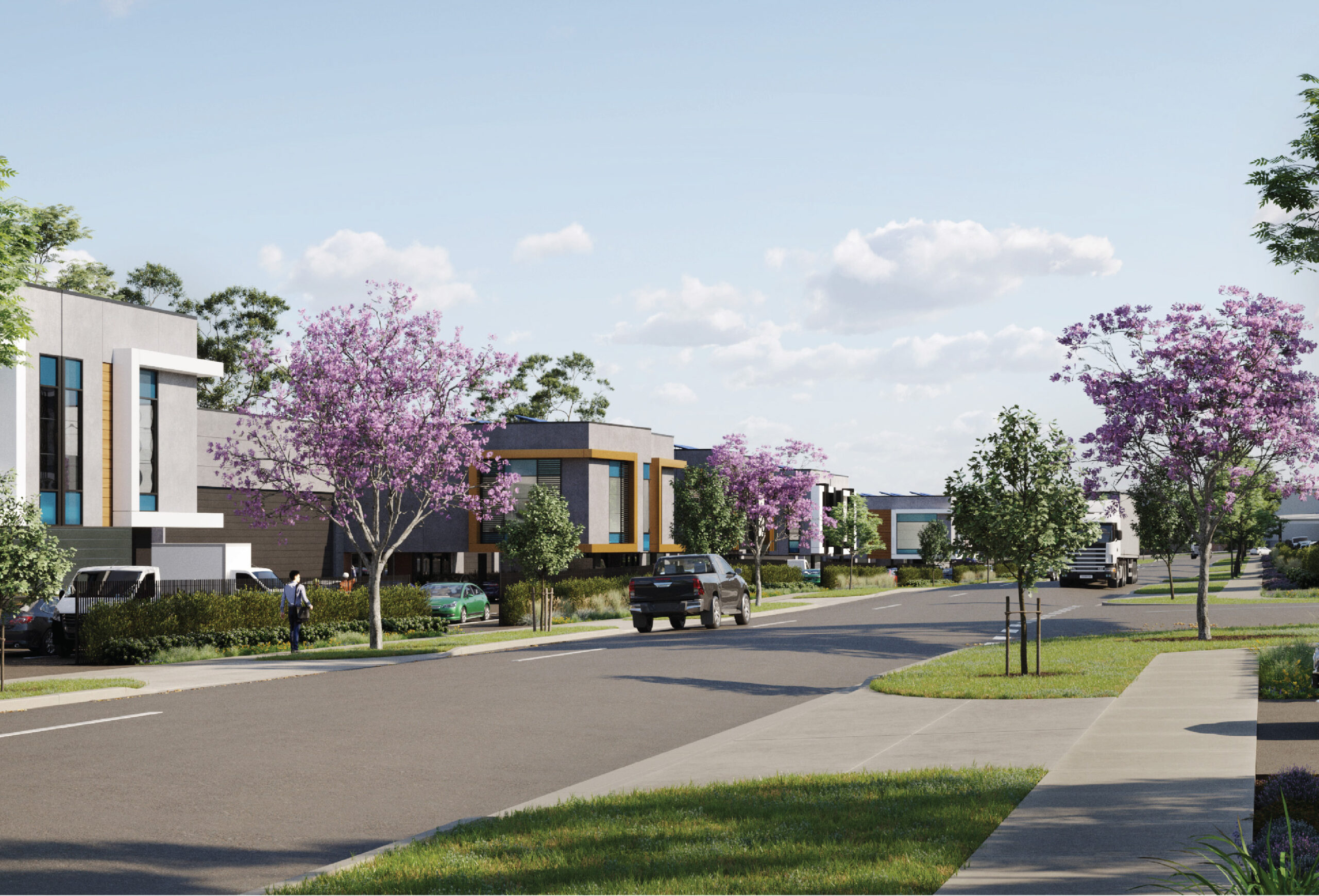
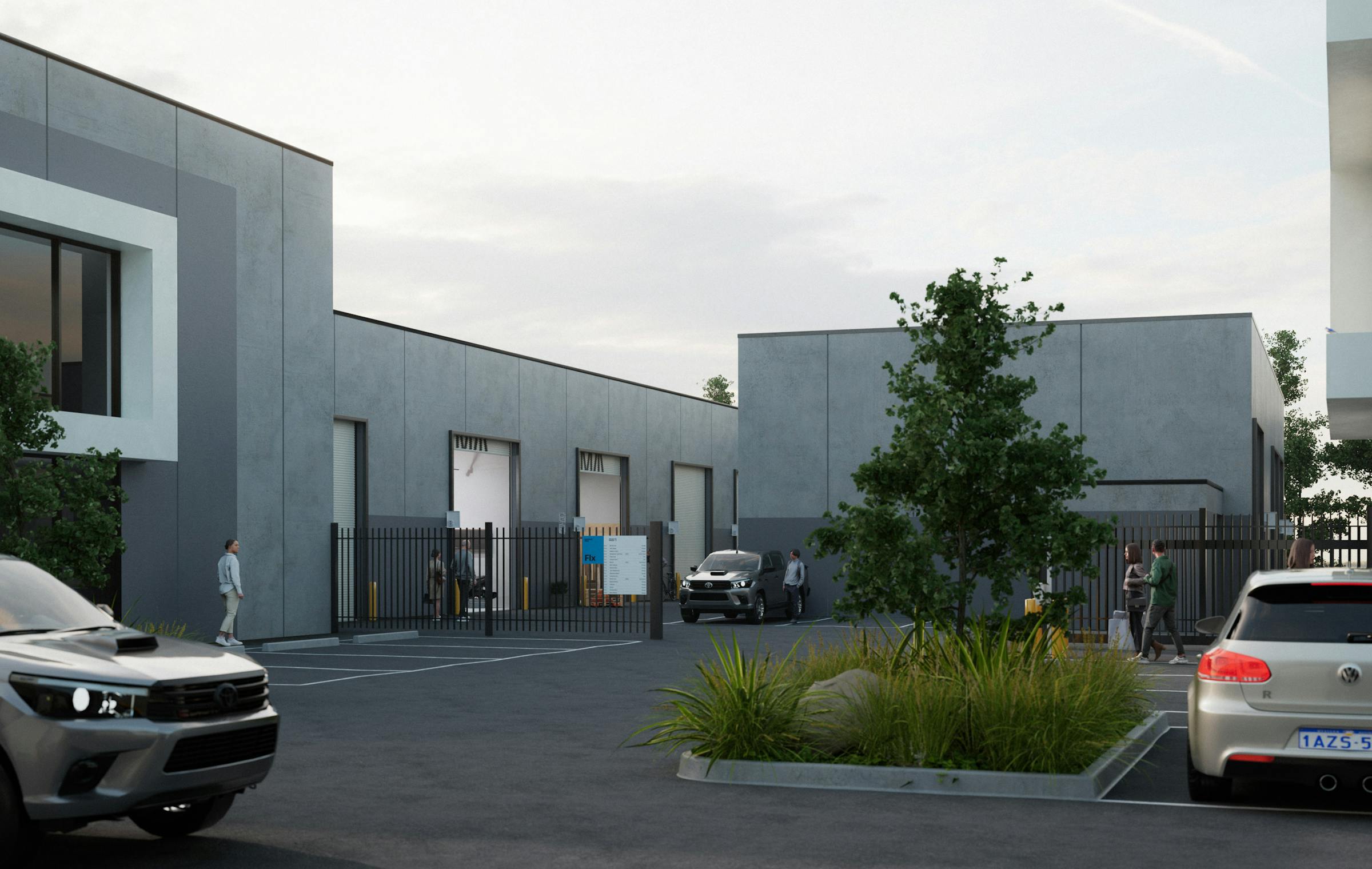
Commercial Spaces
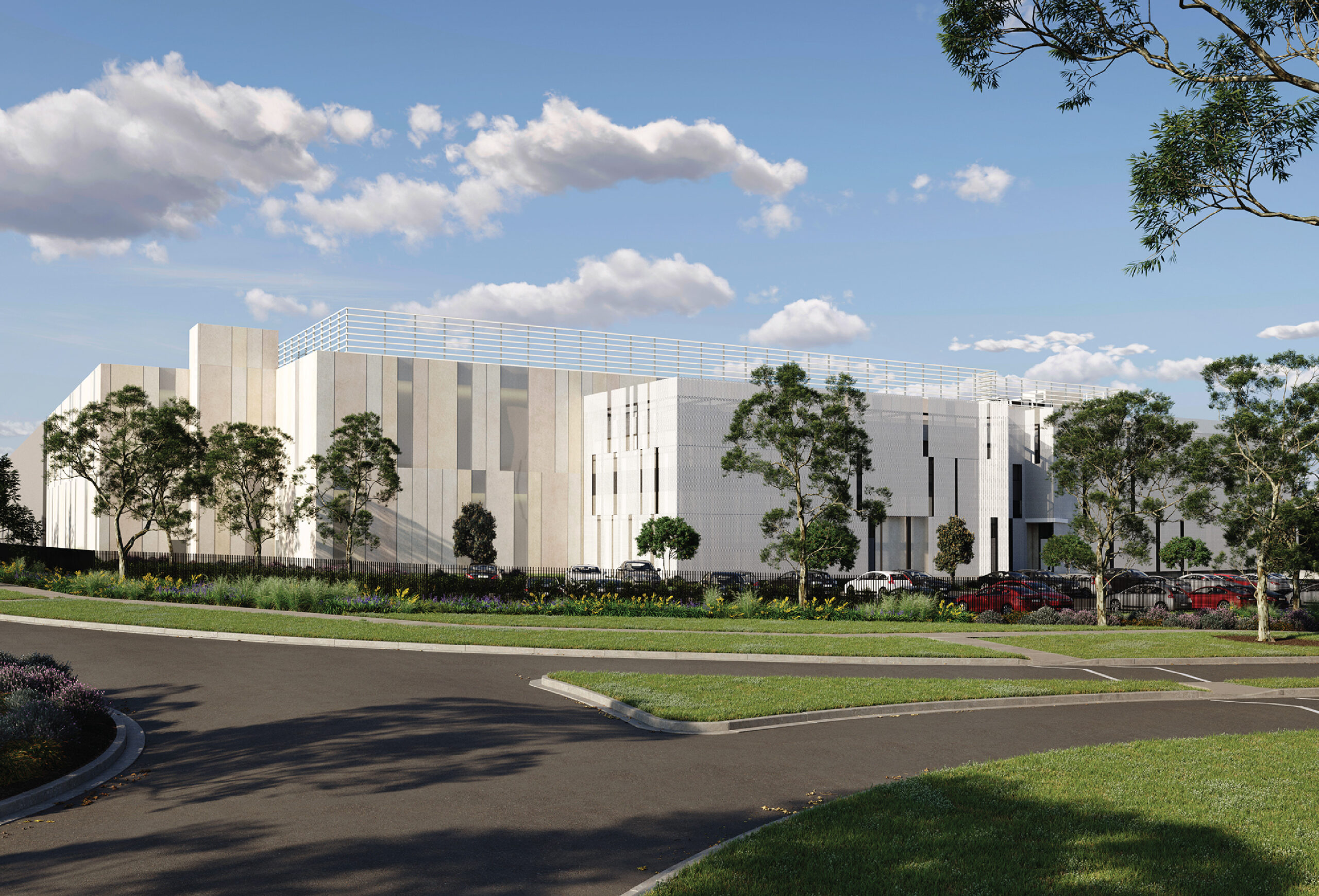
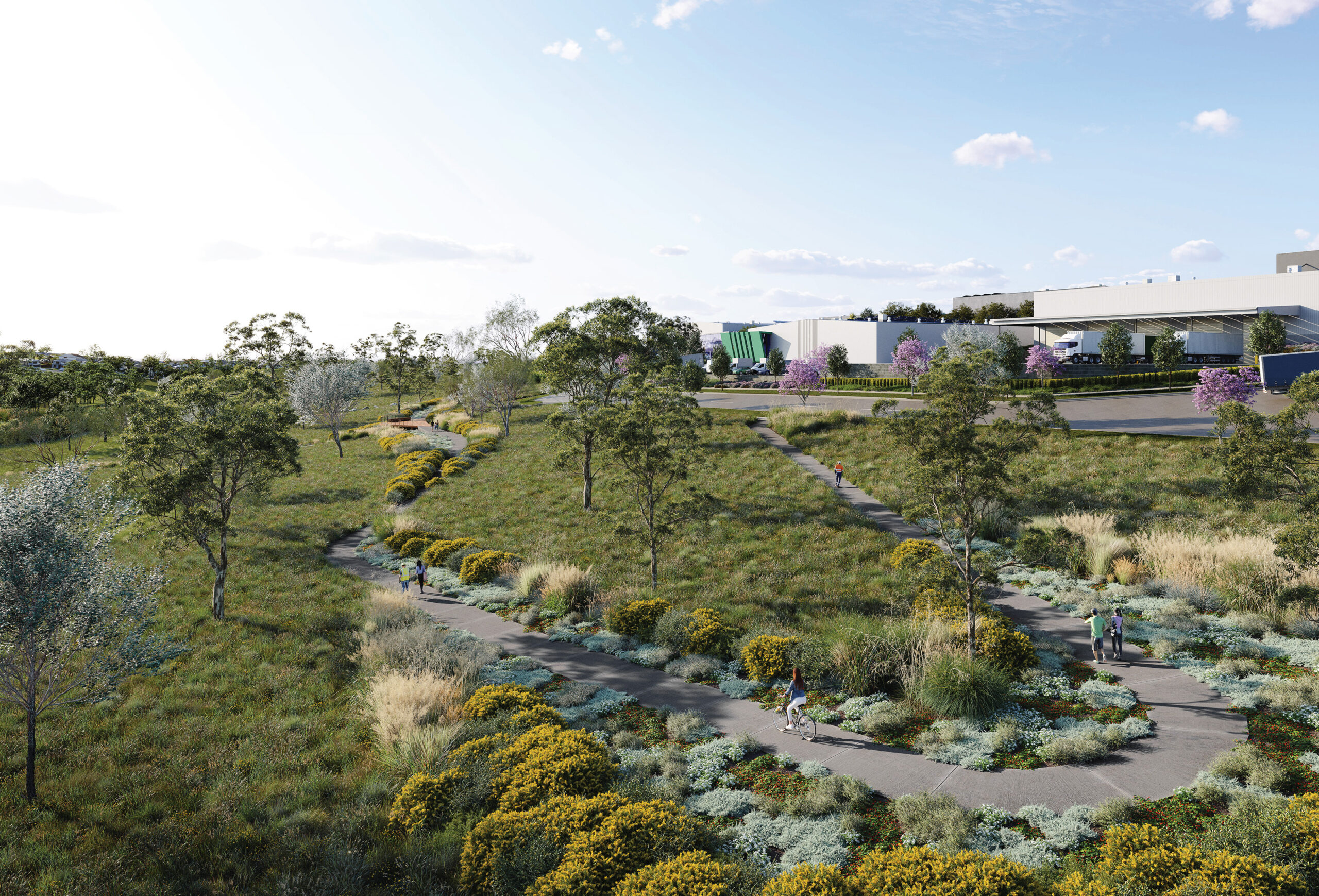
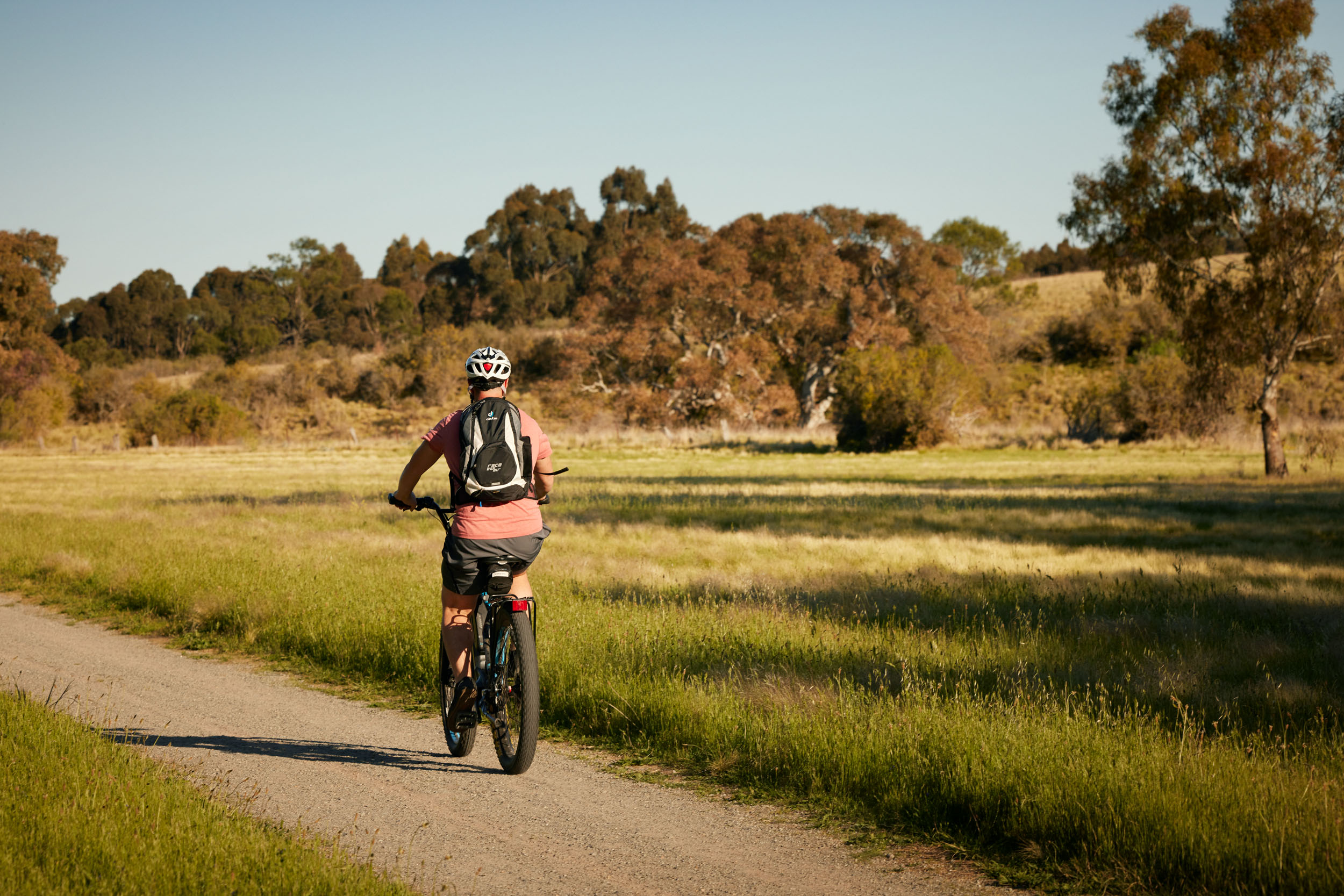
Cycle Ways
Facade 01
The facade of the building features an elegant cladding system, seamlessly blending aesthetics with functionality.
Facade 02
The cladding, composed of high-quality materials such as aluminium and composite panels, provides a sleek, modern appearance while enhancing the building’s thermal insulation and weather resistance.
Aerial 01
The landscape architecture extends the greenery of the new public park by the Moonee Ponds Creek into the streets and reserves of Haystone
Aerial 02
The statistics tell the story, with just 3% of freehold land in Tullamarine available for purchase.
Precinct
The precinct is a thoughtfully designed urban space that harmonises residential, commercial, and recreational areas. Its well-planned layout encourages community interaction and accessibility, with tree-lined walkways, green spaces, and public amenities seamlessly integrated throughout.
Data Centre
The data centre is strategically located in a secure and accessible area, chosen for its optimal balance of connectivity, stability, and expansion potential.
Green Spaces
The green spaces within the Haystone are meticulously designed to offer a refreshing contrast to the urban environment, enhancing the overall appeal and functionality of the development.